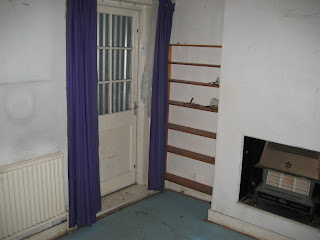I never set out to be a property developer. In fact until the middle of August I hadn’t given much thought to the subject at all.
I had always had a niggling thought at the back of my mind along the lines of “I wish I had kept my last flat instead of selling it to buy a house” but thoughts like that are as valid as saying “I wish I could go back in time and buy four or five houses in my street when they were built in the 1930s”. They were so cheap then. None the less there does seem to be a lot of people who own more than one house and at the moment I am not one of them.
So why the change of heart? Very simply, our neighbours. They decided to put their house on the market. They claim that it had nothing to do with the fact that we had just applied for planning permission to build a large extension on our house but you can never be sure.
Shortly after they told us they were selling the agents board went up and within five minutes we were on the internet looking up the price. It still seems slightly obscene to ask your neighbour how much they are selling their house for but perfect reasonable to go and look it up.
After looking at the price of their house I took the opportunity to see what else the agent had to sell and there it was. A 1900’s two up two down detached house requiring complete modernisation. Without really thinking it through I phoned up the estate agent and arranged to go around and view the house with the rest of the family that afternoon.
So what was it like?
The house, which is painted white, is on a reasonably busy road without it’s own parking but there is plenty of parking on the street. There is a tiny front garden and the front door opens directly onto the front room which leads to the back room which leads to the kitchen which leads to the bathroom. Splitting the front and back rooms is a staircase that would give a mountaineer difficulties. At the top of the stairs there are doors left and right leading to two decent sized bedrooms. Allegedly there is 70ft garden however it was so over grown I didn’t make it further than about 6 ft before being turned back by some vicious thorn trees. I think we’ll take the agents word for the length of the garden!
To the untrained eye (mine) the house looks structurally sound however it needs at a minimum a complete re-wire, replacement central heating and plumbing, new windows, a new kitchen and bathroom, a lot of re-plastering (much of it has come away from the wall), complete redecoration, some new flooring and maybe some new ceilings. It seems amazing to me that somebody was living here until recently but I guess it would look a little better with furniture in the house as that would cover up a multitude of sins.
We have put an offer in, which has been accepted, by making a load of guesses and assumptions on the work required and now we need to do some detailed assessments on what it will cost to complete the refurbishment.
Solicitors and surveyors have been instructed and we should get a chance to see if more work is required over and above the original assumptions.
Incidentally, at the time of this blog entry we have had our offer accepted but haven’t exchanged contracts so this could end up being the shortest blog in history.













