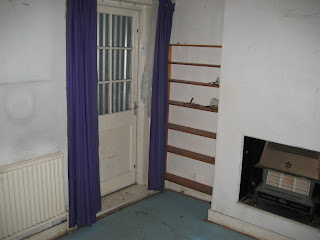I have promised some pictures and here they are. It has taken ages to post them up here but I think it is worth it. My hope is you won't recognise the place by the time we have finished.

Panning the camera round facing the other direction from the front door. All the existing woodwork will have to come out as will the rather fetching polystyrene covering on the wall.
Moving to the left a little more you can see the glass door leading to the other reception room. One of the many things I have learnt recently is that you cannot put plaster onto painted brick as it won't hold. It either has to be sandblasted or have a wire mesh attached for the plaster to bond.

This is the second reception room looking towards a broken door which leads outside to the garden.
Turning the camera to the right reveals the under stairs cupboard where the services are. It is shame we have to re-wire. The two way fuse box looks perfectly adequate to me! The floor here is solid concrete that will need to have a waterproof membrane laid on it and then a sold floor covering.
And a luxury bathroom suite.
This is the larger of the two bedrooms upstairs. We plan to build a small shower room in this room so we have an upstairs bathroom. There is room to fit the shower itself behind the wall at the top of the stairs. In a future blog entry I'll post up the plans so you can see it.
The smaller of the bedrooms is still a good size. You cannot see it from this picture but this is likely to be the only room that will require all or some of the ceiling to be replaced.
The downstairs window from the outside is typical of the state of all of the windows in the house.

All this and a wasps nest in the roof. No extra charge was made for this!
I hope you can make sense of these pictures and it gives you an idea of the scale of the project. There is lots to do.











1 comment:
crickey you have taken some job here! you must be stark raving mad!
Post a Comment