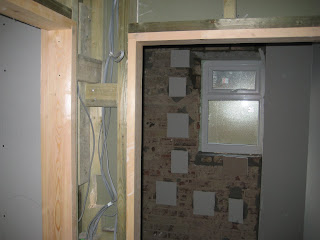The new windows are being installed and they look fabulous. It makes such a difference. I'll put some pictures up when they have finished. I love this picture though. We are having a new window put upstairs in what will become the bathroom. In readiness for installation the builder prepared the hole over the weekend and installed the lintels etc all ready to go (as usual you can click on the picture for a better quality image). He rightly had a concern about security so moved the bricks from the inside leaving just the thickness of the render to protect the house. You can see a small hole in the top left hand side which is straight out to the outside world, you can all see the outline made by the angle grinder when the bricks were cut. Of course it was bound to happen that the windows installers didn't have this particular window with them which will now be installed on Wednesday!

I am not too bothered about squatters taking advantage of this. To get in they would have to climb up a ladder and knock out the render. This wouldn't be too hard but once they got in they may be a little disappointed. No heating, almost no electricity, no hot water and no toilets.
Whilst I wouldn't risk it there is no real danger in leaving the front door open except that some tools might be stolen.






















